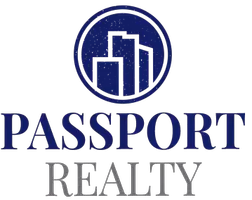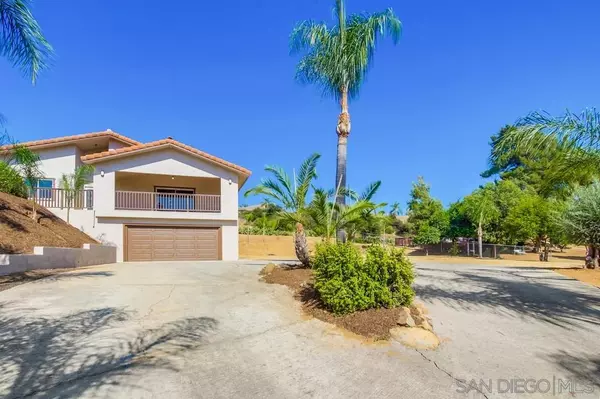
5 Beds
3 Baths
3,151 SqFt
5 Beds
3 Baths
3,151 SqFt
OPEN HOUSE
Sun Dec 15, 1:00pm - 4:00pm
Key Details
Property Type Single Family Home
Sub Type Detached
Listing Status Active
Purchase Type For Sale
Square Footage 3,151 sqft
Price per Sqft $388
Subdivision El Cajon
MLS Listing ID 240018042
Style Detached
Bedrooms 5
Full Baths 3
Construction Status Turnkey
HOA Y/N No
Year Built 1980
Property Description
....vinyl luxury flooring, recessed lighting throughout, dual pane windows, and sliders, & ceiling fans in bedrooms. Kitchen highlights are quartz countertops, tile back splash, farm sink, stainless built in double ovens, microwave, and dishwasher. A quartz countertop coffee / buffet bar with wine cooler finish off this expansive entertaining area of the home. Fully updated bathrooms with dual quartz vanities, with tile showers and back splash. 2 bedrooms and 1 bath downstairs, could be renovated into an attached ADU by adding a wall and kitchenette, AND SELLER CAN HELP WITH THIS IF NEEDED. It already has a direct separate entrance. Nearby school and fire station are just a short country road walk away!
Location
State CA
County San Diego
Community El Cajon
Area El Cajon (92021)
Rooms
Family Room 20x20
Master Bedroom 16x14
Bedroom 2 14x12
Bedroom 3 14x12
Bedroom 4 14x12
Bedroom 5 14x12
Living Room 20x20
Dining Room 20x15
Kitchen 15x15
Interior
Interior Features Balcony, Bar, Bathtub, Beamed Ceilings, Built-Ins, Ceiling Fan, High Ceilings (9 Feet+), Kitchen Island, Living Room Balcony, Recessed Lighting, Remodeled Kitchen, Shower, Shower in Tub
Heating Electric
Cooling Central Forced Air
Flooring Laminate
Equipment Dishwasher, Garage Door Opener, Double Oven, Electric Oven, Electric Stove, Counter Top, Electric Cooking
Appliance Dishwasher, Garage Door Opener, Double Oven, Electric Oven, Electric Stove, Counter Top, Electric Cooking
Laundry Laundry Room
Exterior
Exterior Feature Stucco, Wood
Parking Features Attached, Garage, Garage Door Opener
Garage Spaces 2.0
Fence Full
Utilities Available Natural Gas Connected
View Mountains/Hills
Roof Type Composition,Tile/Clay
Total Parking Spaces 8
Building
Lot Description Public Street
Story 2
Lot Size Range .25 to .5 AC
Sewer Septic Installed
Water Well on Property, Well
Architectural Style See Remarks
Level or Stories 2 Story
Construction Status Turnkey
Others
Ownership Other/Remarks
Acceptable Financing Cash, Conventional, FHA, VA
Listing Terms Cash, Conventional, FHA, VA

GET MORE INFORMATION

REALTOR® | Lic# 01905660






