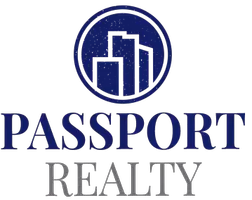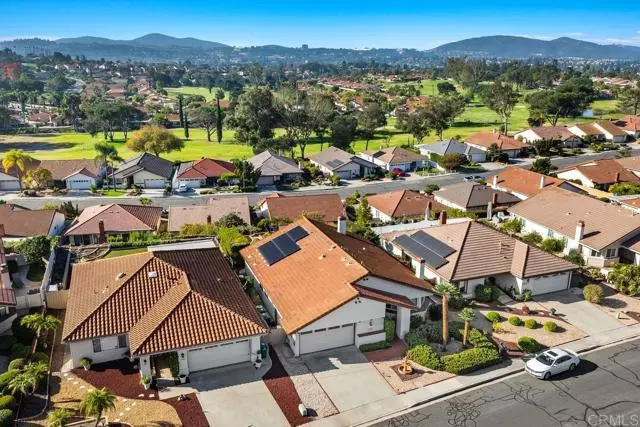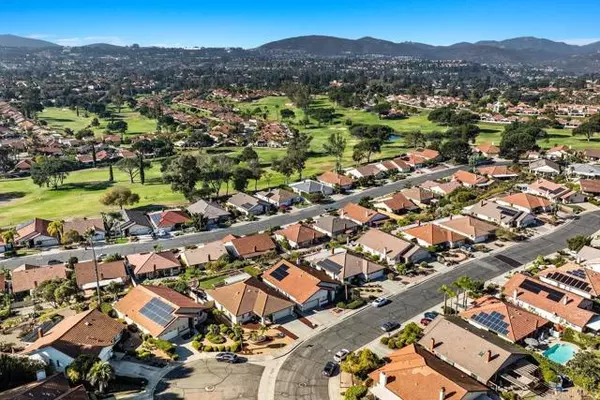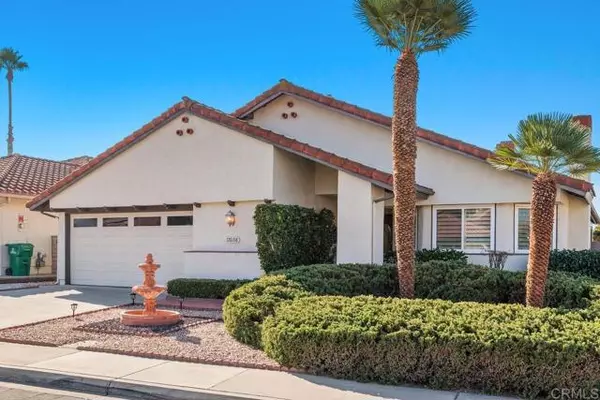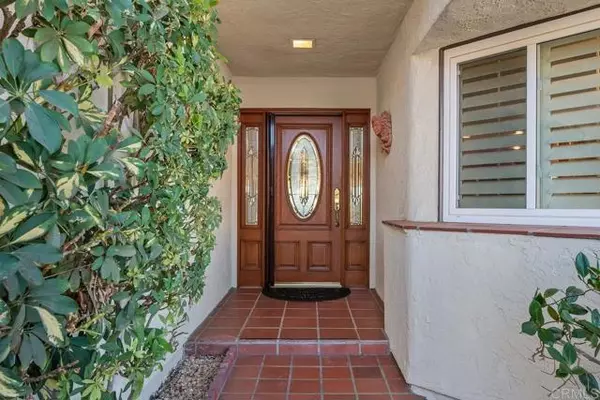
3 Beds
2 Baths
1,881 SqFt
3 Beds
2 Baths
1,881 SqFt
OPEN HOUSE
Sat Dec 14, 12:00pm - 3:00pm
Sun Dec 15, 12:00pm - 3:00pm
Key Details
Property Type Single Family Home
Sub Type Detached
Listing Status Active
Purchase Type For Sale
Square Footage 1,881 sqft
Price per Sqft $557
MLS Listing ID NDP2410528
Style Detached
Bedrooms 3
Full Baths 2
HOA Fees $520/ann
HOA Y/N Yes
Year Built 1980
Lot Size 6,311 Sqft
Acres 0.1449
Property Description
Age in place while experiencing resort style living with this immaculate 3 bedroom single story gem with panoramic views in Oaks North, San Diego's premiere 55+ community. Featuring a spacious floor plan, this light-and-bright home has what you've been looking for. The updated kitchen includes quartz countertops, honey maple cabinetry, stainless steel appliances, and an amazing amount of storage. The kitchen flows into the large family room and adjoins the formal dining room. The dining room, with slider to the backyard, combines with the formal living room (also with slider to the backyard and featuring soaring ceilings and custom lighting) to create an entertainer's dream. The primary suite has a slider to the backyard so you can enjoy indoor/outdoor living. One of the secondary bedrooms has a Murphy bed (great for out of town guests) and the other has custom built-ins (the perfect office!) Both the primary bath and secondary bath have cultured marble showers and countertops. The backyard is a delight all day long, with a covered patio and forever views. You will appreciate your lower utility bills with the leased solar, nearly new HVAC system, and attic fan. Wider hallways make it easier to age in place. Enjoy the lifestyle Oaks North has to offer. This wonderful community features a magnificent center with sport courts, pool, meeting room, exercise room, and so much more. Oaks North is located minutes to tons of shopping, restaurants, freeways, and much more. Welcome home!
Location
State CA
County San Diego
Area Rancho Bernardo (92128)
Zoning R-1:SINGLE
Interior
Cooling Central Forced Air
Flooring Carpet, Tile
Fireplaces Type FP in Family Room, FP in Living Room
Equipment Dishwasher, Microwave, Electric Oven
Appliance Dishwasher, Microwave, Electric Oven
Laundry Garage
Exterior
Garage Spaces 2.0
Pool Community/Common
View Golf Course, Mountains/Hills, Panoramic
Roof Type Tile/Clay
Total Parking Spaces 2
Building
Lot Description Curbs
Story 1
Lot Size Range 4000-7499 SF
Level or Stories 1 Story
Schools
Elementary Schools Poway Unified School District
Middle Schools Poway Unified School District
High Schools Poway Unified School District
Others
Senior Community Other
Monthly Total Fees $47
Acceptable Financing Cash, Conventional, VA
Listing Terms Cash, Conventional, VA
Special Listing Condition Standard

GET MORE INFORMATION

REALTOR® | Lic# 01905660
