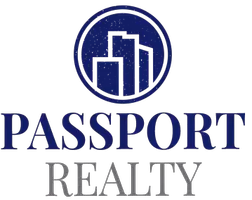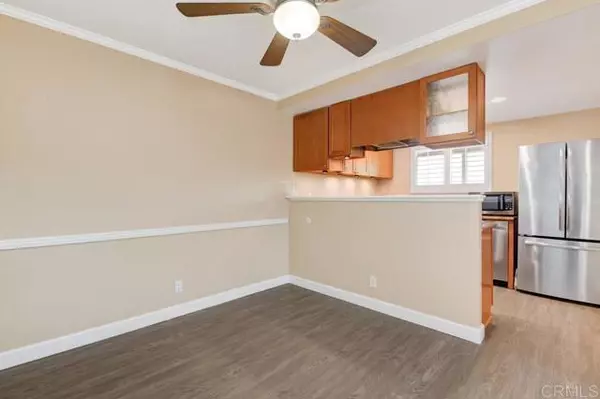
2 Beds
2 Baths
1,066 SqFt
2 Beds
2 Baths
1,066 SqFt
Key Details
Property Type Condo
Listing Status Pending
Purchase Type For Sale
Square Footage 1,066 sqft
Price per Sqft $633
MLS Listing ID PTP2405714
Style All Other Attached
Bedrooms 2
Full Baths 1
Half Baths 1
Construction Status Turnkey
HOA Fees $505/mo
HOA Y/N Yes
Year Built 1978
Lot Size 2.590 Acres
Acres 2.59
Property Description
Step into your new home with this beautifully updated 2-bedroom, 1.5-bath condo that combines modern elegance with comfort. Featuring luxurious vinyl flooring and new baseboards throughout, this space feels both fresh and inviting. The gourmet kitchen boasts brand new stainless steel GE appliances, gleaming granite countertops, and stylish cabinetry, perfect for culinary enthusiasts. Enjoy the spacious living areas enhanced by crown molding and new LED lighting, creating a bright and welcoming atmosphere. Bathrooms have been thoughtfully updated, ensuring a serene retreat. Experience privacy and convenience with your own private entry and outdoor seating area, ideal for relaxing or entertaining. The condo also includes a large garage and a designated parking space for added convenience. Located in a vibrant community that offers a pool and hot tub, you can enjoy resort-style living right at your doorstep. Plus, the HOA covers water, trash, cable, and internet, making life even easier. Dont miss out on this incredible opportunity to own a slice of paradise! Schedule your viewing today!
Location
State CA
County San Diego
Area Rancho Penasquitos (92129)
Building/Complex Name Shadow Tree
Zoning R-1
Interior
Interior Features Balcony, Granite Counters, Unfurnished
Heating Natural Gas
Cooling Central Forced Air
Flooring Laminate, Tile, Other/Remarks
Fireplaces Type FP in Living Room, Gas
Equipment Dishwasher, Disposal, Dryer, Microwave, Refrigerator, Washer
Appliance Dishwasher, Disposal, Dryer, Microwave, Refrigerator, Washer
Exterior
Parking Features Assigned, Garage, Garage - Single Door
Garage Spaces 1.0
Pool Below Ground, Community/Common, See Remarks, Heated, Fenced
Utilities Available See Remarks
View Mountains/Hills, Neighborhood
Roof Type Tile/Clay,Common Roof
Total Parking Spaces 2
Building
Lot Description Curbs, Sidewalks
Story 1
Sewer Public Sewer
Level or Stories 1 Story
Construction Status Turnkey
Schools
Elementary Schools Poway Unified School District
Middle Schools Poway Unified School District
High Schools Poway Unified School District
Others
Monthly Total Fees $505
Acceptable Financing Cash, Conventional, FHA, VA
Listing Terms Cash, Conventional, FHA, VA
Special Listing Condition Standard

GET MORE INFORMATION

REALTOR® | Lic# 01905660






