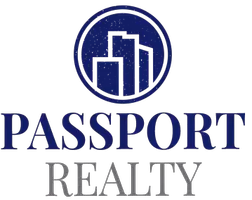4 Beds
3 Baths
1,861 SqFt
4 Beds
3 Baths
1,861 SqFt
Key Details
Property Type Single Family Home
Sub Type Detached
Listing Status Active
Purchase Type For Sale
Square Footage 1,861 sqft
Price per Sqft $437
MLS Listing ID PTP2502510
Style Detached
Bedrooms 4
Full Baths 3
HOA Y/N No
Year Built 1978
Lot Size 6,400 Sqft
Acres 0.1469
Property Sub-Type Detached
Property Description
This stunning 4-bedroom, 3-bath home offers 1,861 sq ft of beautifully updated living space on a 6,400 sq ft lot, perched above the street with panoramic views of the valley and mountains. Inside, youll find a fully remodeled kitchen with new cabinets, marble-pattern countertops, stainless steel appliances, an updated sink, and fresh paint throughout. The expansive living room features soaring 21-foot ceilings, two skylights, and oversized windows that bathe the home in natural light, anchored by a charming brick fireplace. Recent upgrades include a newer HVAC system, washer and dryer with warranty, and a newly installed water softener. Thoughtful touches like updated flooring, redesigned stairways, and plush new carpet give the home a clean, modern feel. Upstairs, a hallway with built-in storage overlooks the main living space, adding architectural interest and practicality. The spacious backyard offers endless potential, while a covered deck just off the dining room enhances indoor-outdoor flow. Xeriscaped front and back yards provide water-efficient landscaping, and the 2-car garage adds convenience to this move-in ready home that blends modern updates with timeless comfort.
Location
State CA
County San Diego
Area Spring Valley (91977)
Zoning Residentia
Interior
Cooling Central Forced Air
Fireplaces Type FP in Living Room
Equipment Dryer, Washer
Appliance Dryer, Washer
Laundry Garage
Exterior
Garage Spaces 2.0
Community Features Horse Trails
Complex Features Horse Trails
View Mountains/Hills, Panoramic, Neighborhood
Total Parking Spaces 2
Building
Story 2
Lot Size Range 4000-7499 SF
Sewer Public Sewer
Level or Stories 2 Story
Schools
High Schools Grossmont Union High School District
Others
Miscellaneous Suburban
Acceptable Financing Cash, Conventional, FHA, VA
Listing Terms Cash, Conventional, FHA, VA
Virtual Tour https://www.propertypanorama.com/instaview/crmls/PTP2502510

GET MORE INFORMATION
REALTOR® | Lic# 01905660






