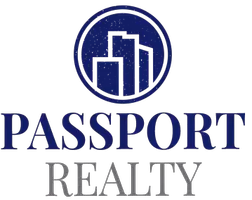4 Beds
2 Baths
1,800 SqFt
4 Beds
2 Baths
1,800 SqFt
OPEN HOUSE
Sat May 17, 12:00pm - 2:00pm
Key Details
Property Type Manufactured Home
Sub Type Manufactured Home
Listing Status Active
Purchase Type For Sale
Square Footage 1,800 sqft
Price per Sqft $166
MLS Listing ID NDP2504723
Style Manufactured Home
Bedrooms 4
Full Baths 2
HOA Y/N No
Year Built 2005
Lot Size 9,255 Sqft
Acres 0.2125
Property Sub-Type Manufactured Home
Property Description
Stylishly Renovated 3-Bedroom Home with Bonus Room in Rancho Valley Park Beautiful & Spacious! Dont miss this beautifully renovated 3-bedroom, 2-bath manufactured home in the highly desirable Rancho Valley Park community! With approximately 1,800 sq ft of living space, this home offers modern updates, stylish finishes, and the flexibility of a potential fourth bedroom or office. Step inside to soaring vaulted ceilings, a cozy fireplace, and a bright open floor plan perfect for relaxing and entertaining. Recent renovations include new flooring, updated lighting, and a fresh coat of paint, just to name a few. The spacious kitchen and dining area flow into the heart of the home, while large windows invite natural light throughout. Enjoy a wrap-around deck and a private yardideal for entertaining, gardening, or unwinding under the stars. Located in an all-ages, well-kept community close to shopping, dining, and commuter access, this home combines comfort, space, and affordability. Upgraded, the best location in the park, and move-in ready this one wont last! Space rent is $1780 The all-ages park includes a new laundry room, covered car and RV washing station, heated pool, newly renovated spa, dry heat sauna, showers in pool bathrooms, newly renovated clubhouse with full kitchen, billiards room, and library, overflow parking for visitors, RV parking (additional fee), and patrolled security. Group rates for water, sewer, trash, gas, and electricity.
Location
State CA
County San Diego
Area El Cajon (92021)
Building/Complex Name Rancho Valley Park
Interior
Cooling Central Forced Air
Laundry Laundry Room
Exterior
Pool Community/Common
Total Parking Spaces 2
Building
Lot Description Landscaped
Story 1
Sewer Public Sewer
Schools
High Schools Grossmont Union High School District
Others
Miscellaneous Gutters,Mountainous
Acceptable Financing Cash, Conventional
Listing Terms Cash, Conventional
Special Listing Condition Standard
Virtual Tour https://www.propertypanorama.com/instaview/crmls/NDP2504723

GET MORE INFORMATION
REALTOR® | Lic# 01905660






