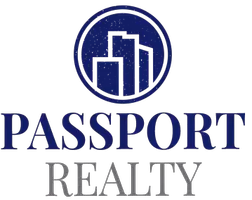4 Beds
5.5 Baths
4,130 SqFt
4 Beds
5.5 Baths
4,130 SqFt
Key Details
Property Type Single Family Home
Sub Type Detached
Listing Status Active
Purchase Type For Sale
Square Footage 4,130 sqft
Price per Sqft $1,185
Subdivision Mission Hills
MLS Listing ID 250027512
Bedrooms 4
Full Baths 4
Half Baths 1
Year Built 1922
Property Sub-Type Detached
Property Description
Location
State CA
County San Diego
Community Bbq, Sauna, Spa/Hot Tub
Area Metro Uptown
Interior
Heating Forced Air Unit
Cooling Central Forced Air, Gas
Fireplace No
Appliance Dishwasher, Disposal, Dryer, Refrigerator, Ice Maker, Gas Cooking
Laundry Electric, Gas
Exterior
Parking Features Attached
Garage Spaces 3.0
Fence Full
View Y/N No
Water Access Desc Meter on Property
Roof Type Composition
Building
Story 2
Sewer Sewer Connected
Water Meter on Property
Level or Stories 2
Others
Tax ID 452-652-01-00
Virtual Tour https://www.propertypanorama.com/instaview/snd/250027512

GET MORE INFORMATION
REALTOR® | Lic# 01905660






