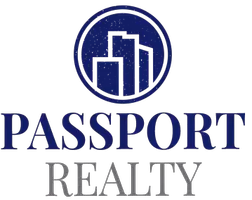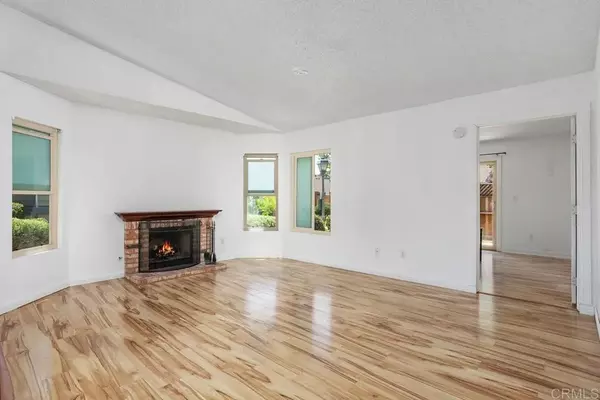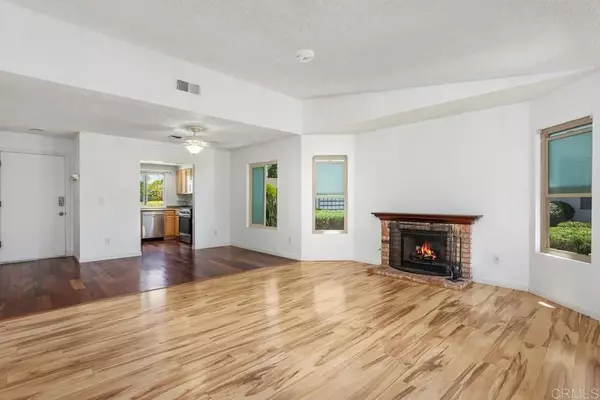3 Beds
2 Baths
1,185 SqFt
3 Beds
2 Baths
1,185 SqFt
Key Details
Property Type Townhouse
Sub Type Townhome
Listing Status Pending
Purchase Type For Sale
Square Footage 1,185 sqft
Price per Sqft $480
MLS Listing ID NDP2505953
Style Craftsman,Craftsman/Bungalow
Bedrooms 3
Full Baths 2
HOA Fees $334/mo
Year Built 1981
Property Sub-Type Townhome
Property Description
Location
State CA
County San Diego
Zoning R-1:SINGLE
Direction El Norte Pkwy go Right on N Citrus , Left on Wanek , left on Pickett Glen. Property is at corner of Turnbridge and Picket Glenn.
Interior
Heating Forced Air Unit
Cooling Central Forced Air
Flooring Laminate, Wood
Fireplaces Type FP in Living Room, Gas
Fireplace No
Appliance Dishwasher, Disposal, Microwave, Refrigerator, Solar Panels, Gas Range, Gas Cooking
Laundry Gas, Washer Hookup
Exterior
Parking Features Garage, Garage - Single Door, Garage Door Opener
Garage Spaces 2.0
Fence Good Condition, Wood
Pool Community/Common
Utilities Available Electricity Connected
Amenities Available Pets Permitted, Pool
View Y/N Yes
View Neighborhood
Roof Type Composition
Accessibility No Interior Steps
Porch Enclosed, Slab
Building
Story 1
Sewer Public Sewer
Level or Stories 1
Schools
School District Escondido Union High School Dist
Others
HOA Name Cape Concord
HOA Fee Include Exterior Bldg Maintenance,Trash Pickup
Tax ID 2317004800
Special Listing Condition Standard
Virtual Tour https://tours.previewfirst.com/ml/152865

GET MORE INFORMATION
REALTOR® | Lic# 01905660






