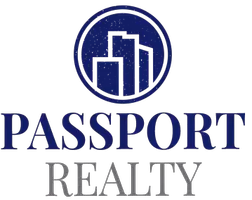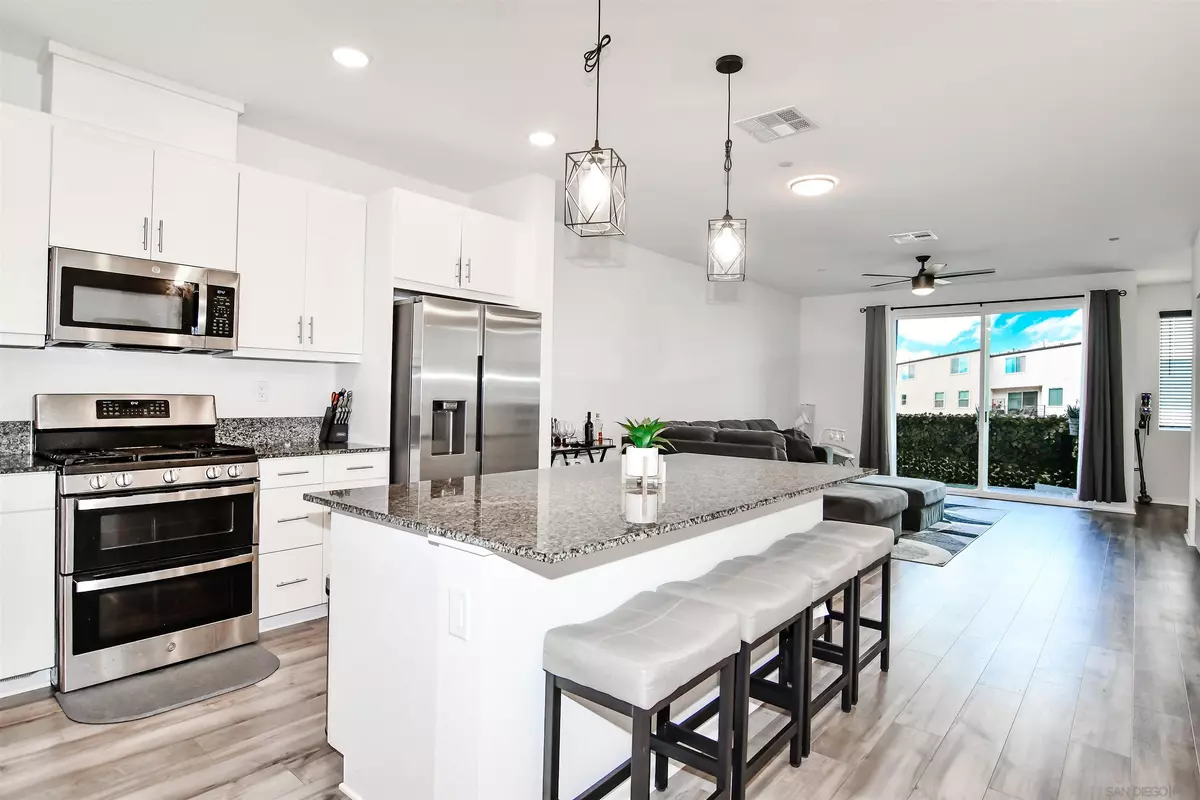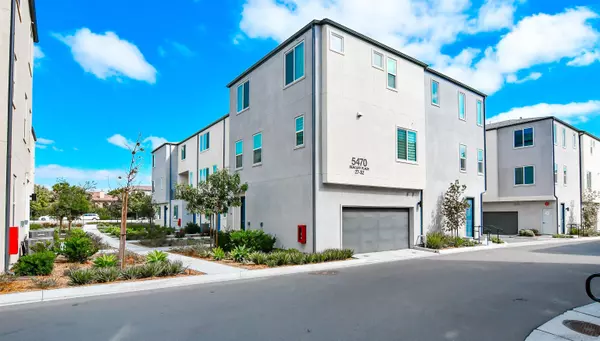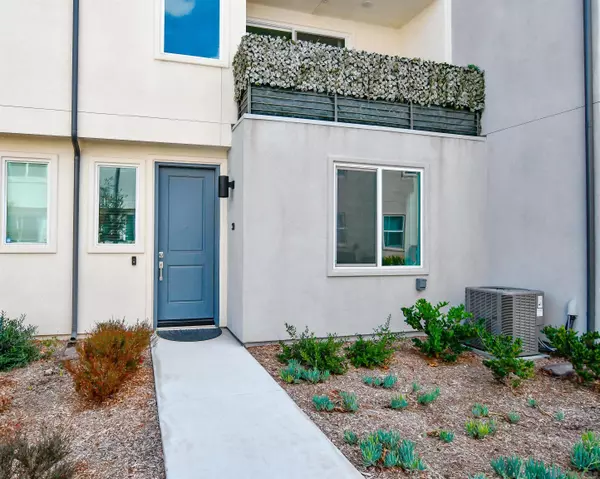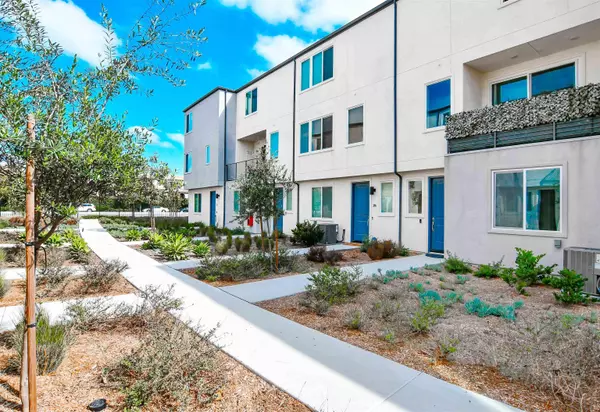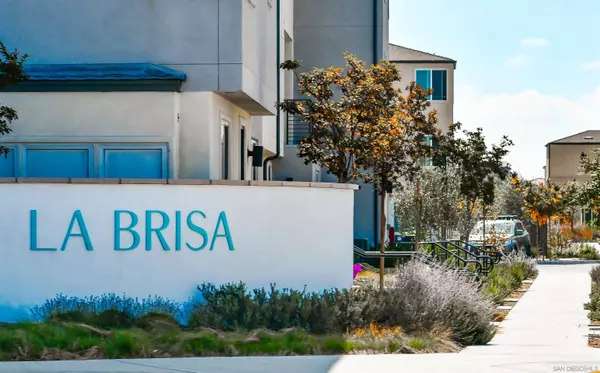$680,000
$680,000
For more information regarding the value of a property, please contact us for a free consultation.
4 Beds
4 Baths
1,785 SqFt
SOLD DATE : 11/25/2024
Key Details
Sold Price $680,000
Property Type Townhouse
Sub Type Townhome
Listing Status Sold
Purchase Type For Sale
Square Footage 1,785 sqft
Price per Sqft $380
Subdivision South Sd
MLS Listing ID 240024478
Sold Date 11/25/24
Style Townhome
Bedrooms 4
Full Baths 3
Half Baths 1
HOA Fees $230/mo
HOA Y/N Yes
Year Built 2022
Property Description
Freshly discounted dream home w/ SDHC downpayment assistance available - Welcome to 5470 Sea Cliff Pl #30, a beautifully crafted tri-level home built in 2022, located in the highly sought-after Brisa Community with PAID SOLAR, VA/FHA approved, and LOW HOA and Taxes. This move-in ready residence features 4 bedrooms and 3.5 baths with 2 master suites! Making it an excellent choice for families looking to upgrade and first time home owners, including a first-floor master bedroom for the kids or in-laws. The open-concept second floor offers a bright and airy living area, with the kitchen perfectly positioned to allow light to flow in from morning to evening. The modern kitchen is equipped with sleek granite countertops, a stainless steel gas range, and ample space for cooking and entertaining. The third floor boasts additional bedrooms, including a spacious master bedroom. And the first floor master suite and the large two-car garage with EPOXY finish, complete with a Tesla charger station. The Brisa community is peaceful, family-oriented, and conveniently located within walking distance to a park, close to schools, shopping, and just 20 minutes from downtown San Diego. Don’t miss your chance to live your best life in one of the most affordable, move-in ready 4-bedroom homes in the area. Come see 5470 Sea Cliff Pl #30 today!
Location
State CA
County San Diego
Community South Sd
Area Otay Mesa (92154)
Building/Complex Name La Brisa
Rooms
Family Room 32X14
Master Bedroom 13X12
Bedroom 2 12X11
Bedroom 3 12X10
Bedroom 4 11X10
Living Room 32X14
Dining Room 32X14
Kitchen 32X14
Interior
Heating Electric
Cooling Central Forced Air
Equipment Microwave, Solar Panels, Built In Range
Steps No
Appliance Microwave, Solar Panels, Built In Range
Laundry Closet Stacked
Exterior
Exterior Feature Stucco
Parking Features Attached
Garage Spaces 2.0
Fence Partial
Roof Type Shingle
Total Parking Spaces 2
Building
Story 1
Lot Size Range 1-3999 SF
Sewer Sewer Connected
Water Meter on Property
Level or Stories 1 Story
Others
Ownership Fee Simple
Monthly Total Fees $369
Acceptable Financing Cal Vet, Cash, Conventional, Exchange, FHA, VA, Cash To Existing Loan, Cash To New Loan, Submit
Listing Terms Cal Vet, Cash, Conventional, Exchange, FHA, VA, Cash To Existing Loan, Cash To New Loan, Submit
Pets Allowed Allowed w/Restrictions
Read Less Info
Want to know what your home might be worth? Contact us for a FREE valuation!
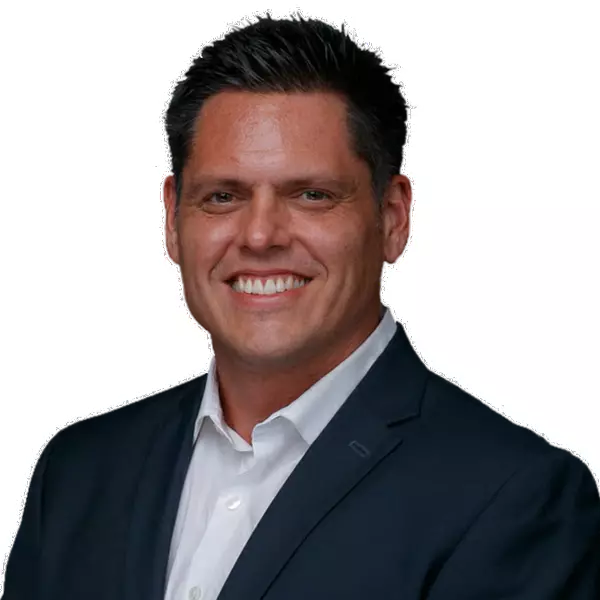
Our team is ready to help you sell your home for the highest possible price ASAP

Bought with Alberto Aguirre Dominguez • Real Broker
GET MORE INFORMATION

REALTOR® | Lic# 01905660
