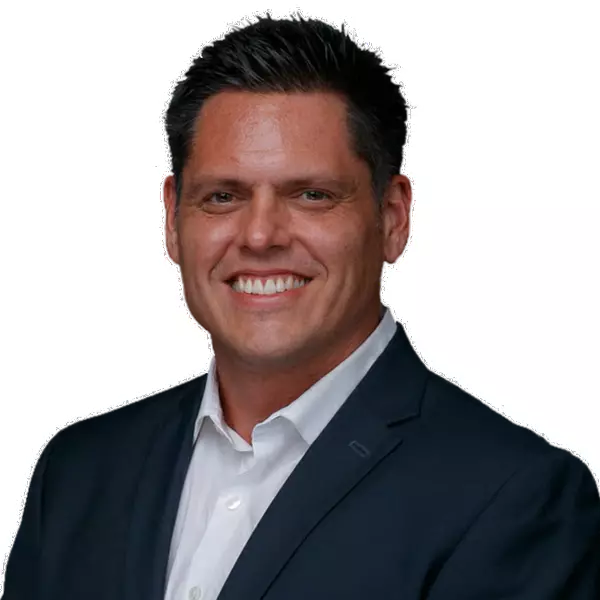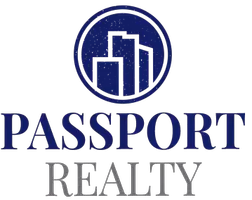$390,000
$429,000
9.1%For more information regarding the value of a property, please contact us for a free consultation.
1 Bed
1 Bath
581 SqFt
SOLD DATE : 12/05/2024
Key Details
Sold Price $390,000
Property Type Condo
Sub Type Condominium
Listing Status Sold
Purchase Type For Sale
Square Footage 581 sqft
Price per Sqft $671
Subdivision Sabre Spr
MLS Listing ID 240024921
Sold Date 12/05/24
Style All Other Attached
Bedrooms 1
Full Baths 1
HOA Fees $365/mo
HOA Y/N Yes
Year Built 1994
Property Description
Welcome to the highly sought after Hilltop community in the Sabre Springs neighborhood. This rarely available first floor, one bedroom, one bath, condo is nestled in the perfect location in the complex. The patio is quiet and private, making it perfect for reading or enjoying some coffee in the morning. The kitchen has been remodeled with beautiful subway tile and high-end stainless steel appliances. This cozy unit has no stairs or steps and comes with one assigned carport parking space, central air & heat, a fireplace, and has a full sized laundry closet. The complex offers amenities such as a pool, spa, bbq, and a gym. Easy access to the freeway and close to businesses, restaurants and shopping.
Welcome to the highly sought after Hilltop community in the Sabre Springs neighborhood. This rarely available first floor, one bedroom, one bath, condo is nestled in the perfect location in the complex. The patio is quiet and private, making it perfect for reading or enjoying some coffee in the morning. The kitchen has been remodeled with beautiful subway tile and high-end stainless steel appliances. This cozy unit has no stairs or steps and comes with one assigned carport parking space, central air & heat, a fireplace, and has a full sized laundry closet. The complex offers amenities such as a pool, spa, bbq, and a gym. Easy access to the freeway and close to businesses, restaurants and shopping.
Location
State CA
County San Diego
Community Sabre Spr
Area Rancho Bernardo (92128)
Building/Complex Name Hilltop
Rooms
Master Bedroom 12x13
Living Room 19x13
Dining Room 0x0
Kitchen 7x9
Interior
Interior Features Granite Counters, Remodeled Kitchen
Heating Natural Gas
Cooling Central Forced Air, Heat Pump(s), Gas
Fireplaces Number 1
Fireplaces Type FP in Living Room
Equipment Dishwasher, Disposal, Dryer, Microwave, Refrigerator, Washer, Gas Cooking
Appliance Dishwasher, Disposal, Dryer, Microwave, Refrigerator, Washer, Gas Cooking
Laundry Closet Full Sized, Outside
Exterior
Exterior Feature Stucco, Wood/Stucco
Parking Features None Known
Pool Community/Common
Community Features BBQ, Pool, Spa/Hot Tub
Complex Features BBQ, Pool, Spa/Hot Tub
View Other/Remarks
Roof Type Tile/Clay
Total Parking Spaces 1
Building
Story 1
Lot Size Range 0 (Common Interest)
Sewer Public Sewer
Architectural Style Contemporary
Level or Stories 1 Story
Others
Ownership Condominium
Monthly Total Fees $415
Acceptable Financing Cash To New Loan
Listing Terms Cash To New Loan
Special Listing Condition Call Agent, N/K
Pets Allowed Allowed w/Restrictions
Read Less Info
Want to know what your home might be worth? Contact us for a FREE valuation!

Our team is ready to help you sell your home for the highest possible price ASAP

Bought with Matt Greene • Compass
GET MORE INFORMATION

REALTOR® | Lic# 01905660






