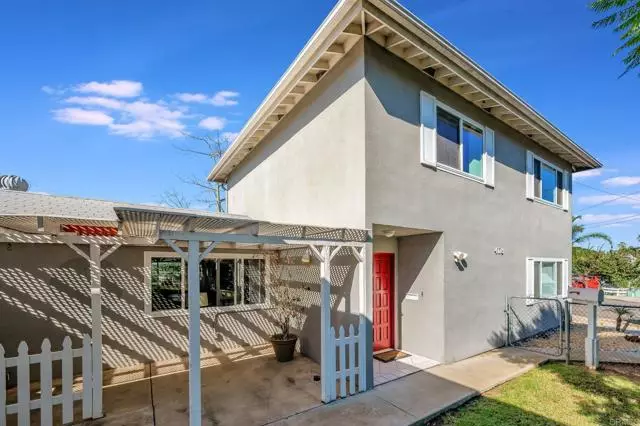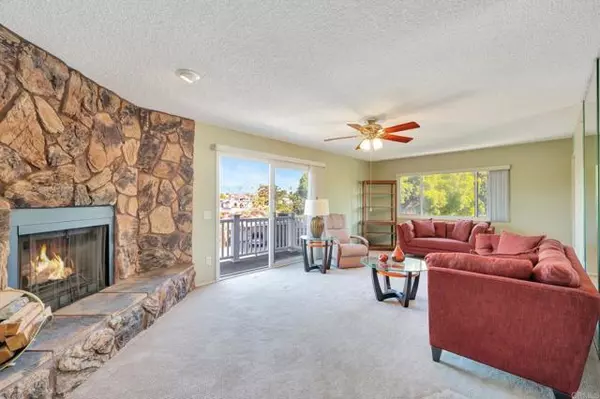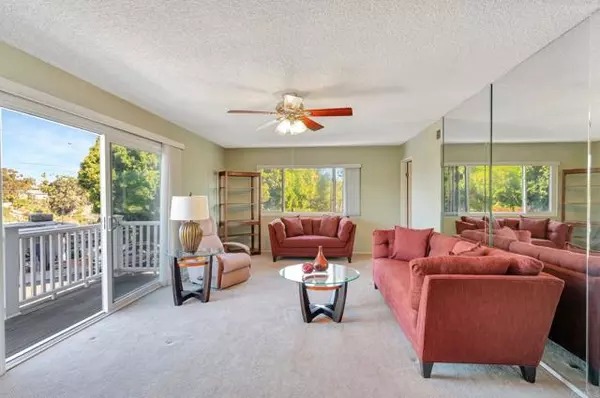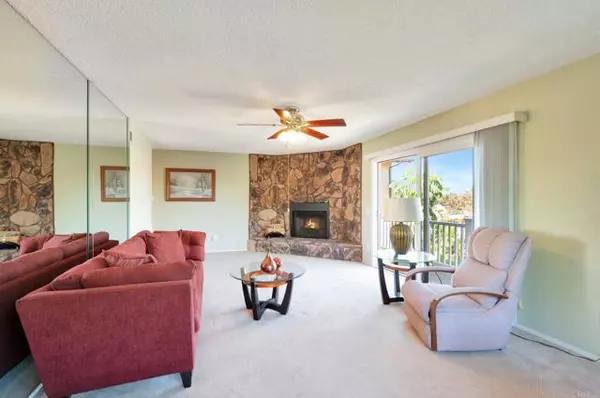$980,000
$949,000
3.3%For more information regarding the value of a property, please contact us for a free consultation.
2 Beds
2 Baths
1,412 SqFt
SOLD DATE : 12/12/2024
Key Details
Sold Price $980,000
Property Type Single Family Home
Sub Type Detached
Listing Status Sold
Purchase Type For Sale
Square Footage 1,412 sqft
Price per Sqft $694
MLS Listing ID PTP2406934
Sold Date 12/12/24
Style Detached
Bedrooms 2
Full Baths 2
HOA Y/N No
Year Built 1960
Lot Size 7,737 Sqft
Acres 0.1776
Property Description
More than a home, it's a lifestyle! Welcome to your single family detached home in a park like setting in the heart of Hillcrest/University Heights! You are going to fall in the love with the large front porch that overlooks the gorgeous fully fenced garden! Located on a quiet street, it is only a short walk to the Vermont Street Pedestrian Bridge that leads you to the many shops, restaurants and transportation of this vibrant and thriving community. This impressive home, with canyon views and versatile floor plan, is sure to impress. Downstairs, you will find a large kitchen, dining area/family room and a bedroom with full bath. Upstairs, the spacious living room is the perfect place to enjoy holiday gatherings and features a spectacular stone fireplace and a large balcony that offers beautiful views to the canyon. Let the stress of the day melt away in the oversized primary suite with walk in closet! This home is handicap accessible with walk in shower in the downstairs bath, built in lift and walk-in jetted tub in the primary bath. Tons of off street parking with 3 car attached garage spaces and 2 additional driveway spots! Come live the dream today!
More than a home, it's a lifestyle! Welcome to your single family detached home in a park like setting in the heart of Hillcrest/University Heights! You are going to fall in the love with the large front porch that overlooks the gorgeous fully fenced garden! Located on a quiet street, it is only a short walk to the Vermont Street Pedestrian Bridge that leads you to the many shops, restaurants and transportation of this vibrant and thriving community. This impressive home, with canyon views and versatile floor plan, is sure to impress. Downstairs, you will find a large kitchen, dining area/family room and a bedroom with full bath. Upstairs, the spacious living room is the perfect place to enjoy holiday gatherings and features a spectacular stone fireplace and a large balcony that offers beautiful views to the canyon. Let the stress of the day melt away in the oversized primary suite with walk in closet! This home is handicap accessible with walk in shower in the downstairs bath, built in lift and walk-in jetted tub in the primary bath. Tons of off street parking with 3 car attached garage spaces and 2 additional driveway spots! Come live the dream today!
Location
State CA
County San Diego
Area Mission Hills (92103)
Zoning R-1:SINGLE
Interior
Heating Natural Gas
Cooling Central Forced Air, Zoned Area(s)
Fireplaces Type FP in Living Room
Equipment Dishwasher, Disposal, Dryer, Refrigerator, Washer, Gas & Electric Range
Appliance Dishwasher, Disposal, Dryer, Refrigerator, Washer, Gas & Electric Range
Laundry Garage
Exterior
Parking Features Direct Garage Access, Garage
Garage Spaces 3.0
View Valley/Canyon
Total Parking Spaces 5
Building
Lot Description Curbs, Sidewalks
Story 2
Lot Size Range 7500-10889 SF
Sewer Public Sewer
Level or Stories 2 Story
Schools
Elementary Schools San Diego Unified School District
Middle Schools San Diego Unified School District
High Schools San Diego Unified School District
Others
Acceptable Financing Cash, Conventional, FHA
Listing Terms Cash, Conventional, FHA
Special Listing Condition Standard
Read Less Info
Want to know what your home might be worth? Contact us for a FREE valuation!

Our team is ready to help you sell your home for the highest possible price ASAP

Bought with Ehab Ismail • Compass
GET MORE INFORMATION
REALTOR® | Lic# 01905660






